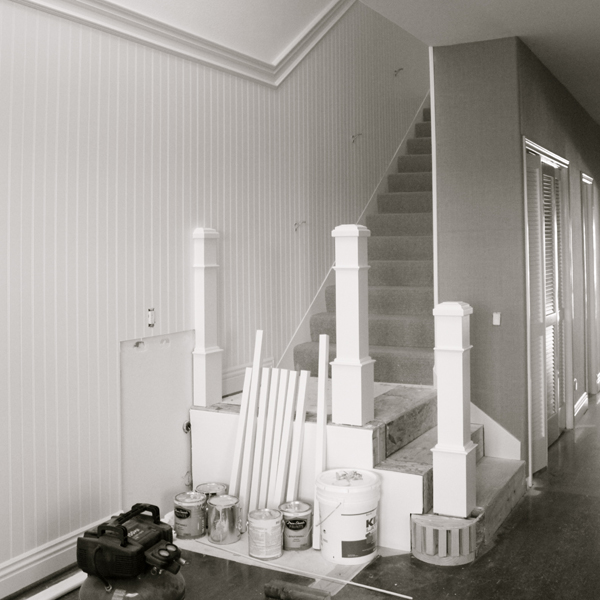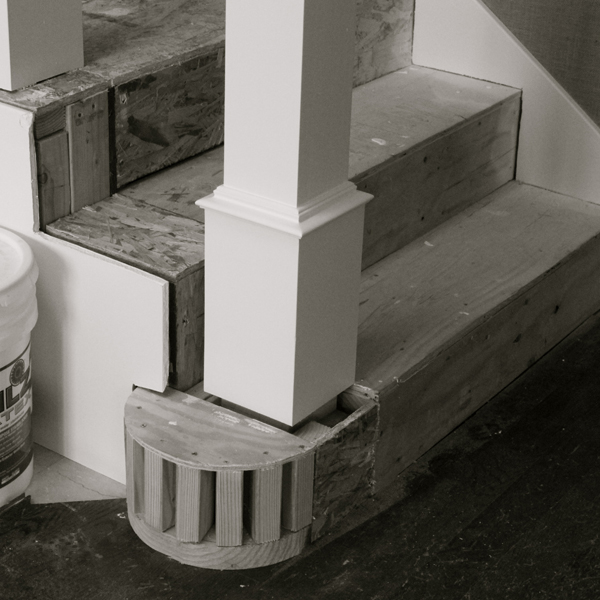Before & After: Breakfast Room
Smaller spaces can have big impact! But they come with certain challenges that require thoughtful planning and meticulous design. In a townhouse like this one, picturesquely situated at the river mouth in Del Mar, space is at a premium, so every square inch should be well defined and purposeful.

While keeping the space a breakfast area, we really wanted to re-imagine it. The biggest change was the stairway; we chose to change its layout and how it interacted with the first floor, allowing for a larger, more defined breakfast space. We removed the dated pony wall and built-in bar, creating a ninety-degree angle, and added a traditional banister. Below the stairs, in our new carved out space, we constructed built-in benches, perfect for sitting and enjoying breakfast while also providing for storage within.
Of course, the re-imagining is not complete with just structural change. We added textures and specific details to really set the space apart. We wanted to be faithful to the coastal environment when creating the palate, mixing natural wood and stone hues in with stormy, indigo blues. We stripped, bleached and waxed the floors to bring out the natural oak color, and added charming fabric, paint and wall-paper. I would just love to wake up and sip coffee in this nook every morning!
Want to keep the conversation going? Follow me on: Instagram- amymeierdesign | Twitter- amymeierdesign






