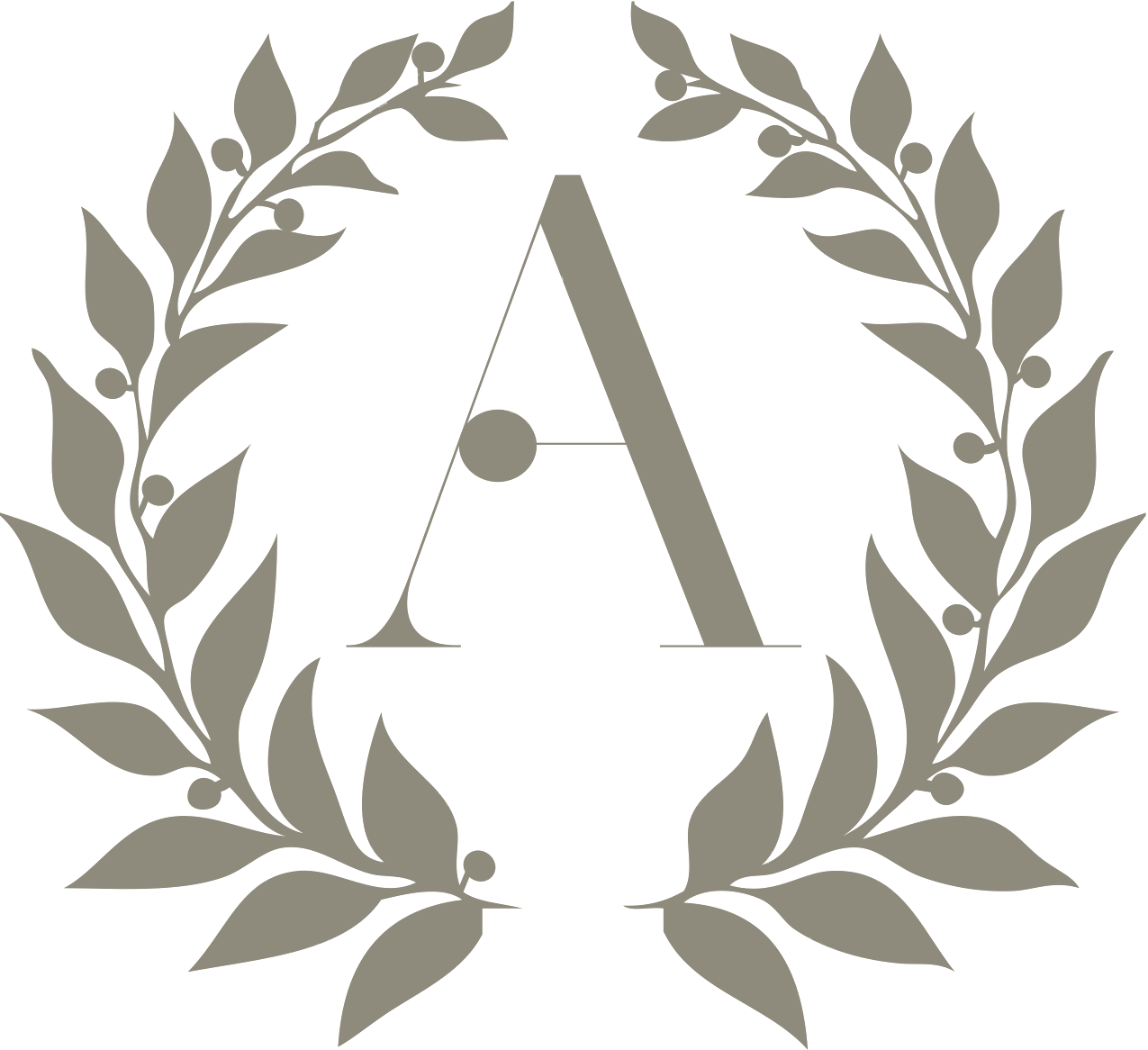Tribeca Loft : Progress
In the coming weeks we will be installing at the Tribeca loft that we have been so diligently working on over the past 7 months. I cannot contain my excitement...
Below you can see our scheme; a study in tonality. The key is to create depth through the details, be they texture, pattern, whatever, and to really play up the subtle differences of color within the palette.
Details like this gorgeous oak herringbone floor.
At the very root of it, though, is that spaces I design should be a part of, and contribute to their surrounding environment. A Tribeca loft looks a lot different than a Rancho Santa Fe casita, and rightly so. Its about place, both finding ways to stand out and also fit in.
And while we had the neighborhood, and the city as inspiration, this specific loft was a clean slate: a gutted urban space in which we got to create a shared vision of home.
Part of that vision is an open, flowing space, where each room is connected to the next, but also its own distinct space. The important thing here is to keep continuity while creating unique spaces that are all there own.
I'm just so excited and cannot wait to share with you the finished space. Stay tuned!







