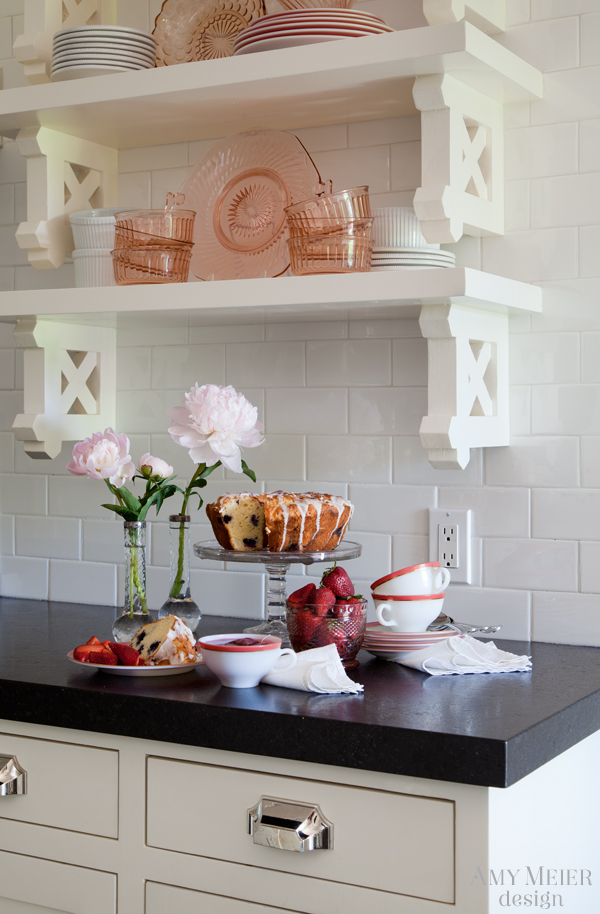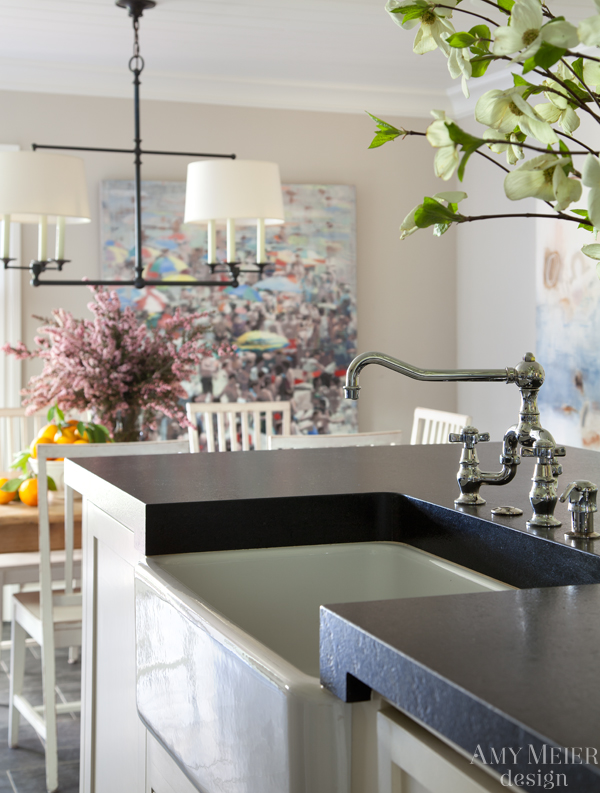Before & After: Kitchen
It's Friday, time for everybody's favorite game show: Before & After, Kitchen Edition! First, a huge thank you to my clients, a fun, younger couple with sophisticated taste (and two children under 9). After making our way through the entire house, we wanted to end with a bang in the kitchen. The home has a chic, transitional look throughout, evoking a consistently airy, yet crisp, feel. We wanted to draw this feel into the kitchen and casual eating area, but add pops of energy and color as this space will serve as the epicenter of this young family's active lifestyle.
Before:
So we stripped the original kitchen to the bones, removing everything form appliances and cabinetry, to the floors and ceiling (yes, ceiling!). We really wanted to open the space up to create a vibrant hub of activity.
After:
Certainly one of the larger structural changes was removing the peninsula, which seemed to clog up the space, and replacing it with a center island, allowing for a more natural energy flow. The linoleum floors were traded for Versailles patterned slate, and the old cabinets and doorways were torn out to provide space for new, custom designed and built cabinetry. I just love the x corbels!
And did I mention the ceilings? To really connect the space with the rest of the home, we leveled the multi-tiered ceiling and swapped out plaster for the same wood, tongue and groove that is now found throughout the home and added a nice chunky crown molding.
And now, while the entire room functions as a cohesive unit, each area is clearly defined: cooking space, island, bar, casual dining area. I can just picture the whole family spending hours in this space, coming together to cook, eat, talk, laugh... live. I just love it.
Want to keep the conversation going? Follow me on: Instagram- amymeierdesign | Twitter- amymeierdesign






